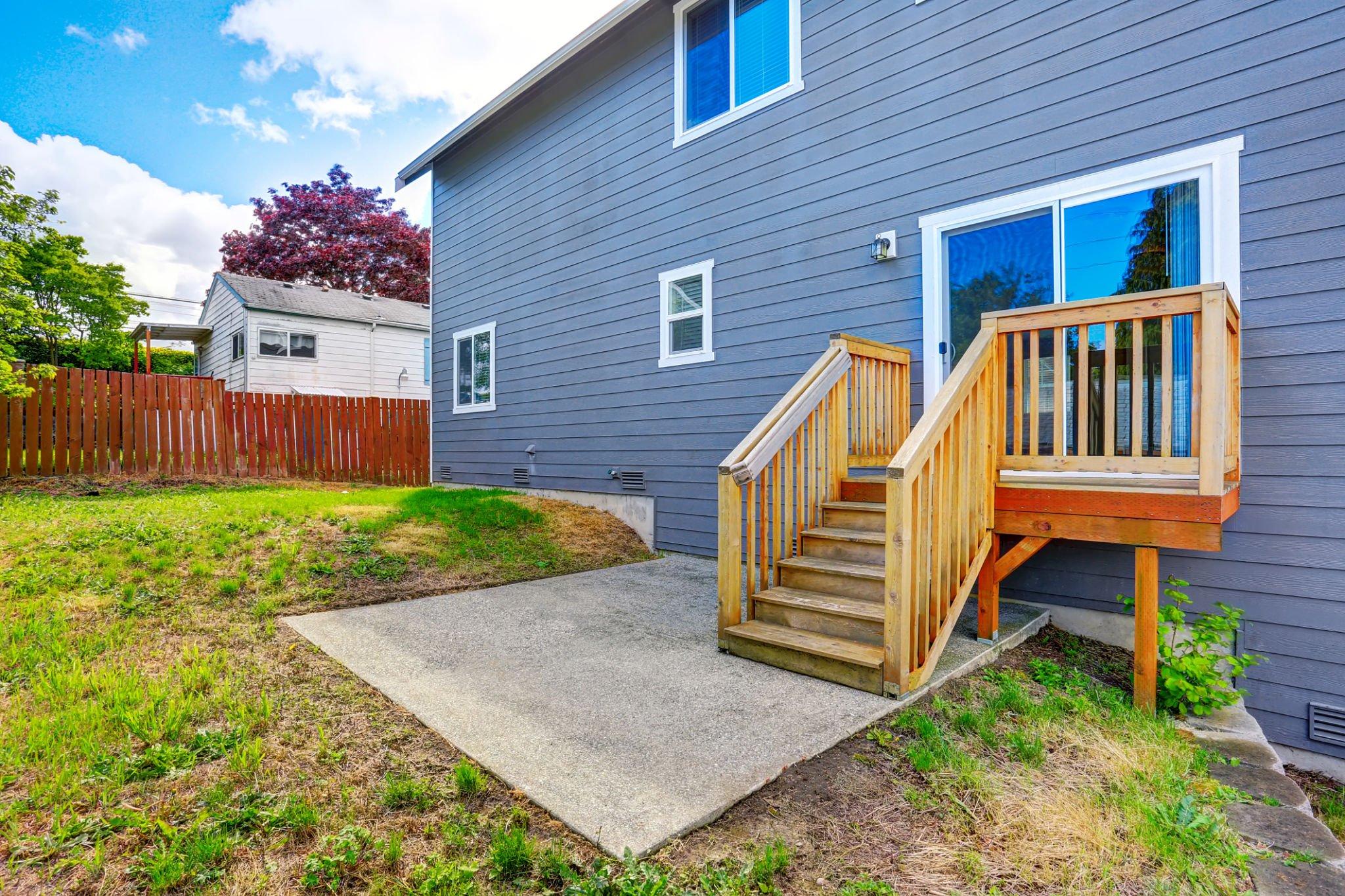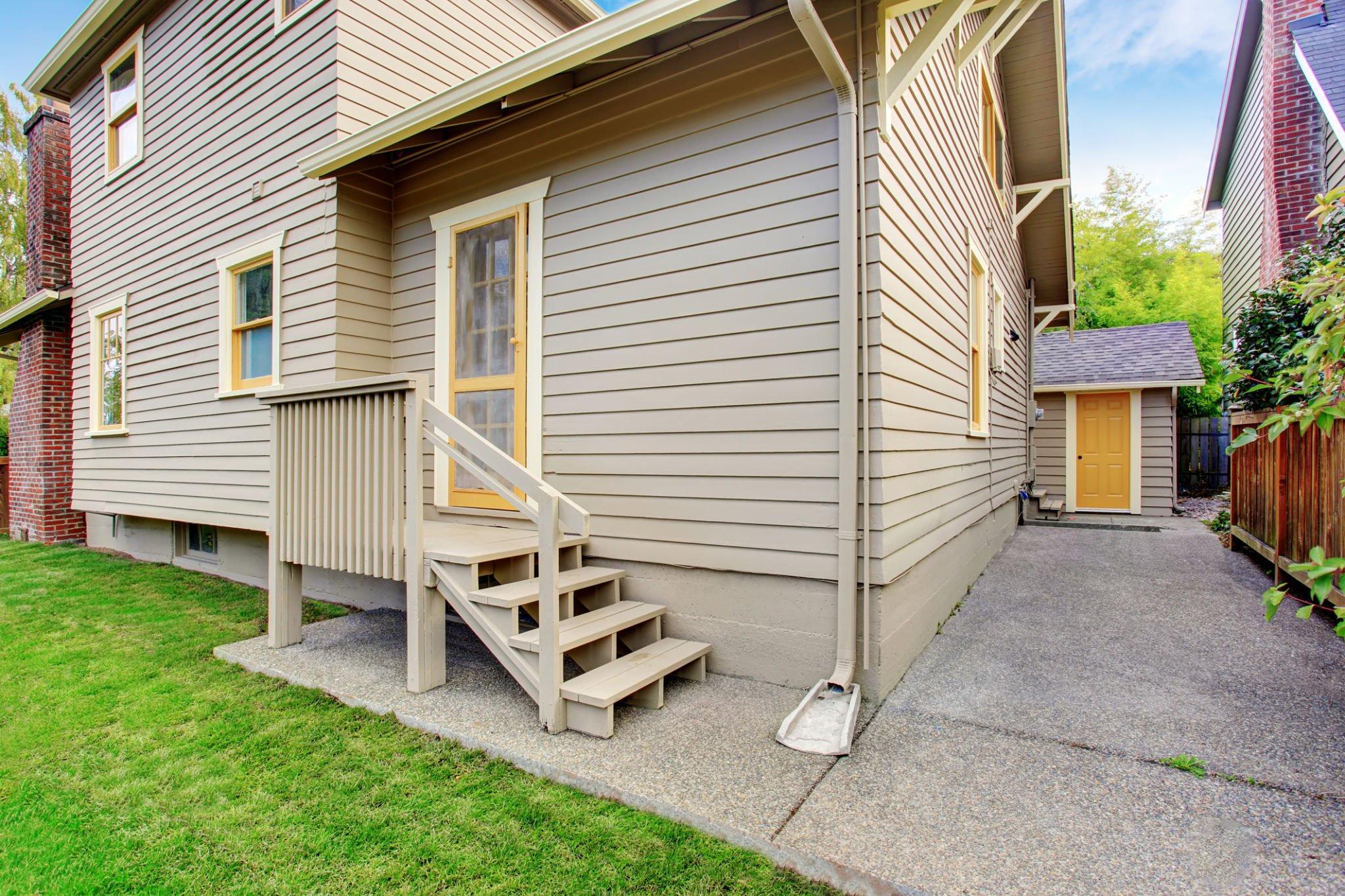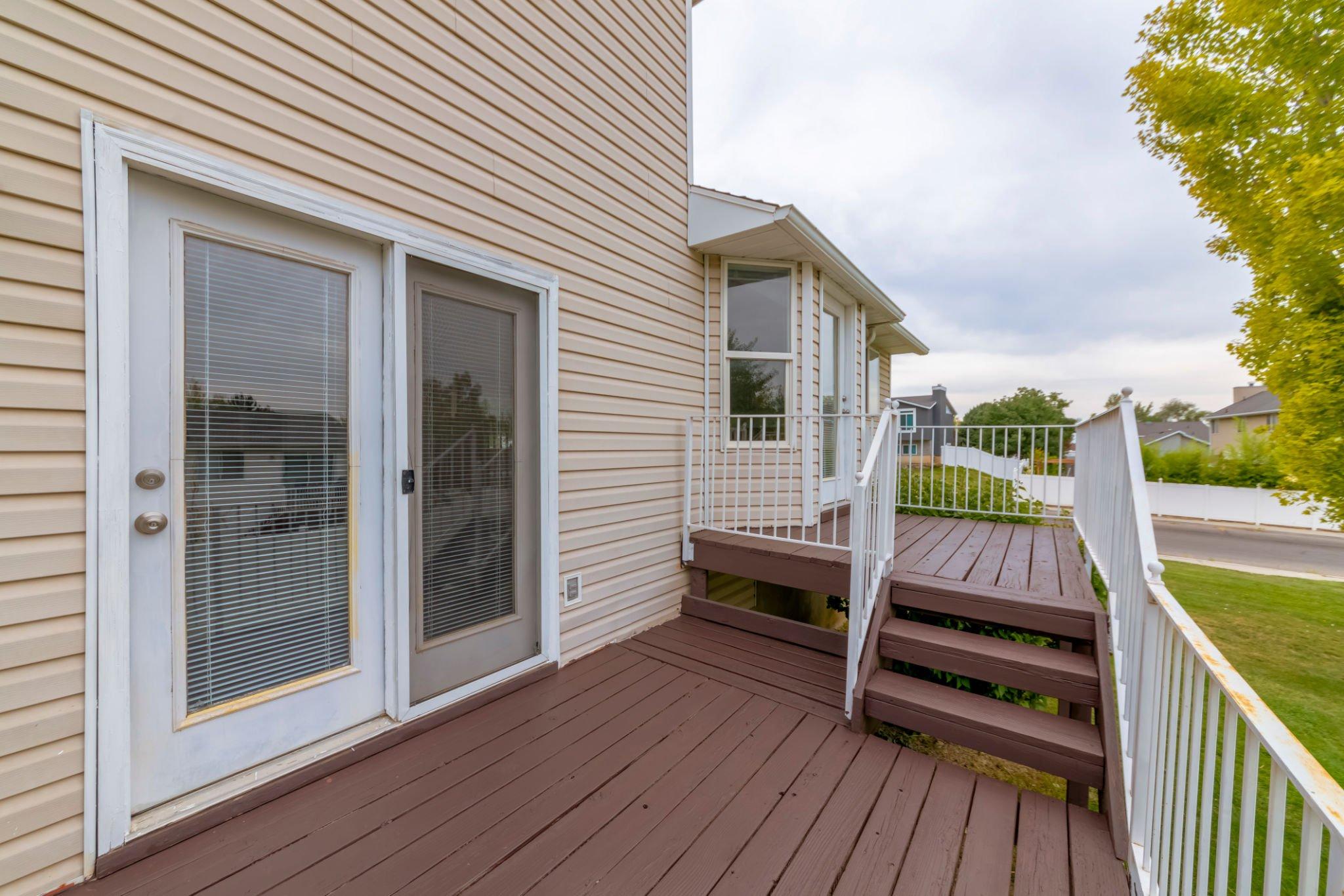Your home is your canvas, and when you crave more space, one of the most exciting ways to expand is by adding a second story.
Whether you need extra bedrooms, a home office, a master suite, or simply more living space, a second-story addition can bring new life and functionality to your house.
However, building a second story demands thoughtful planning, expert design, and skilled execution.

In this article, we embark on a journey to explore the art of designing a functional second-story addition, where form meets function to create a harmonious living space that seamlessly integrates with your existing home.
Understanding Your Needs
Before a single nail is hammered, you need to define your needs clearly. What do you aim to achieve with your second-story addition?
Are you looking for more bedrooms, a larger living room, or a dedicated workspace? Understanding your needs is the cornerstone of the design process.
Perhaps you’re a growing family, and you need extra bedrooms to accommodate your children, or maybe it’s an expansive master suite that you desire, complete with a walk-in closet and a luxurious en-suite bathroom. O
n the other hand, if you work from home, a home office may be at the top of your list. This initial step sets the stage for the entire design process.
Architectural Harmony
When adding a second story to your home, it’s vital to create architectural harmony between the new addition and the existing structure.
A well-designed addition should not look like an afterthought, but rather, a natural extension of your home.
This requires attention to detail and a keen eye for matching architectural elements such as rooflines, exterior materials, and window styles.
A skilled architect can ensure that your new space blends seamlessly with your original house, enhancing its overall curb appeal.
Space Planning
Space planning is at the heart of designing a functional second-story addition. It’s not merely about adding space – it’s about optimizing space.
Every square foot should have a purpose and flow seamlessly into the rest of the house.
If you’re adding bedrooms, consider the positioning of windows for optimal natural light and privacy. In a master suite, think about the layout of the bathroom, closet, and bedroom.
For a home office, make sure there’s ample space for desks, storage, and any specialized equipment you may require.

Efficient space planning is especially crucial in the case of smaller lots or tight urban spaces, where every inch counts.
A well-thought-out design can make even a modest second-story addition feel spacious and functional.
Read also: 8 Biggest Benefits of a Home Theater
Considerations for Structural Integrity
Adding a second story involves significant structural changes to your home. The foundation, load-bearing walls, and the roof must be evaluated to ensure they can support the new addition.
This requires the expertise of a structural engineer who will assess the integrity of your home’s foundation and design any necessary reinforcements.
Safety and compliance with local building codes are paramount at this stage.
Maximizing Views and Natural Light
One of the delights of a second-story addition is the potential for breathtaking views and an abundance of natural light.
Whether your home overlooks a serene landscape or an urban skyline, your design should capture these vistas. Large windows, balconies, or rooftop decks can offer panoramic views and enhance the overall appeal of your home.
Natural light is equally important. Consider the placement of windows to maximize daylight and reduce the need for artificial lighting.
Skylights, transom windows, and strategically positioned openings can flood your home with sunshine while reducing energy costs.
Integration of Systems
A functional second-story addition should integrate seamlessly with your existing home’s systems. This includes electrical, plumbing, and HVAC (Heating, Ventilation, and Air Conditioning).
Upgrading these systems during the addition can ensure that your entire home operates efficiently. For example, a zoned HVAC system can provide optimal comfort while reducing energy costs.

Interior Design and Finishes
The final layer of designing a functional second-story addition is the interior design and finishes. This is where your personal style and preferences come to life.
Choose colors, materials, and fixtures that reflect your taste and complement the overall design.
Consider the flow between spaces, the placement of furniture, and storage solutions to make the most of your new living area.


