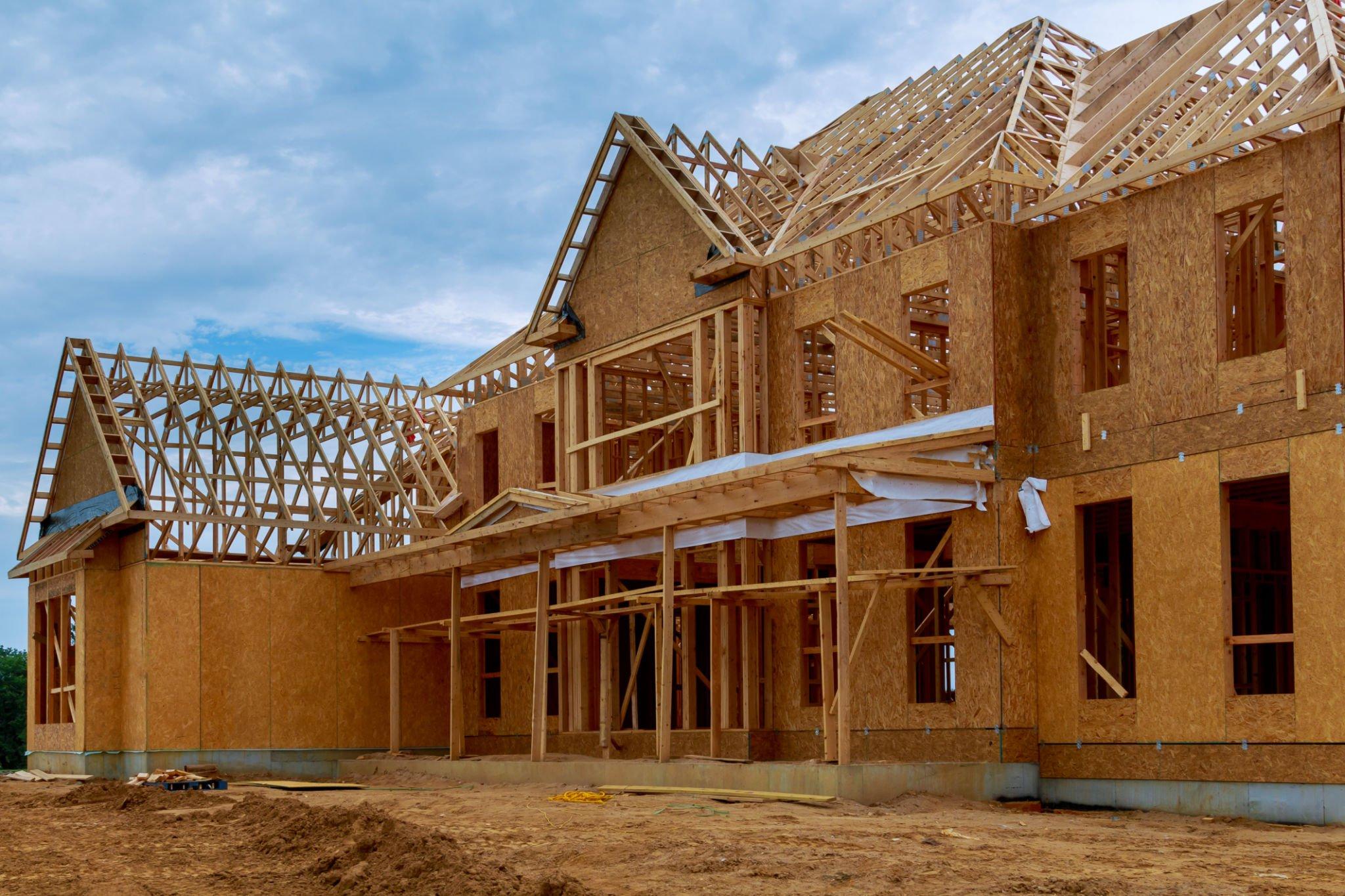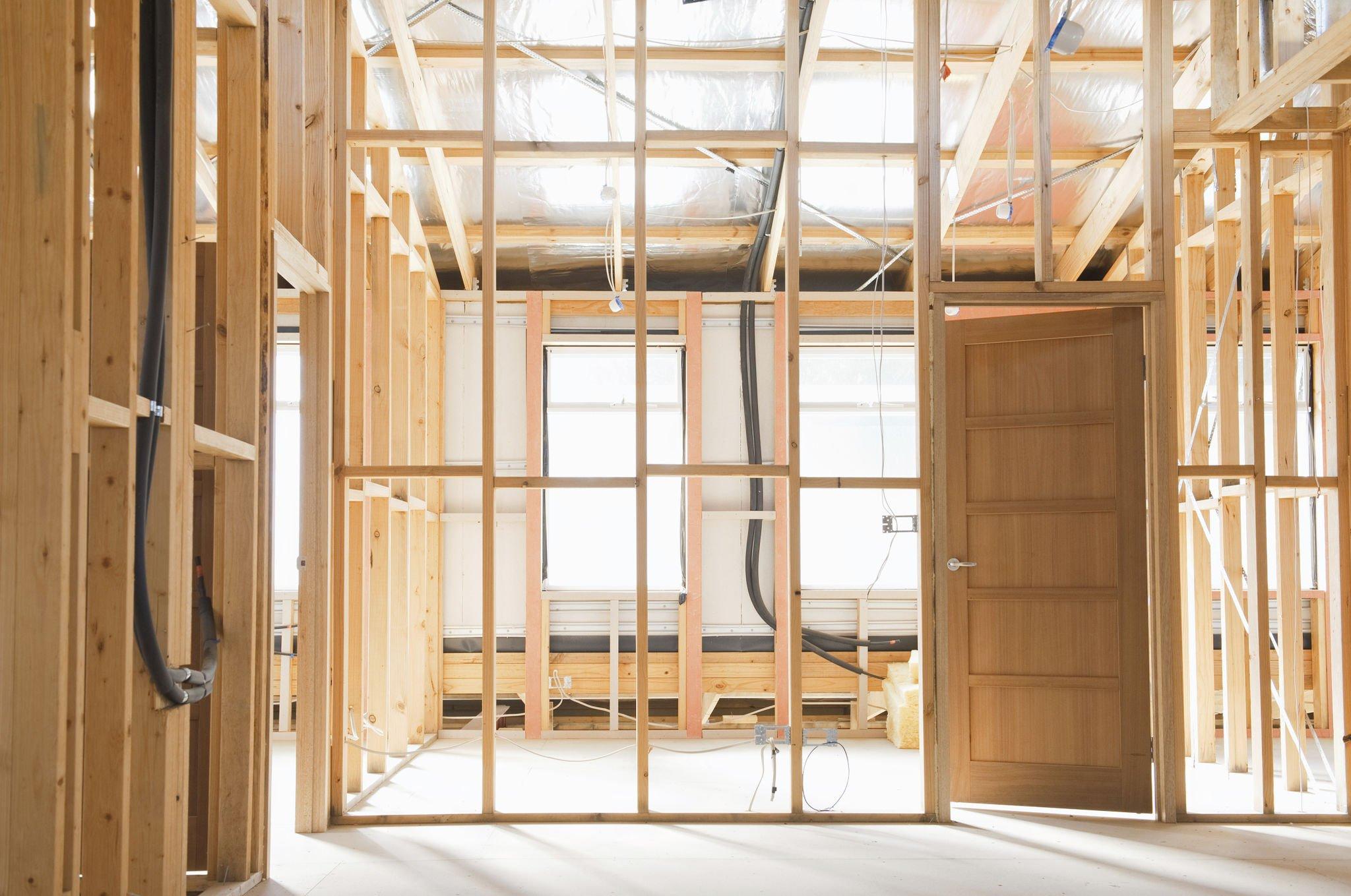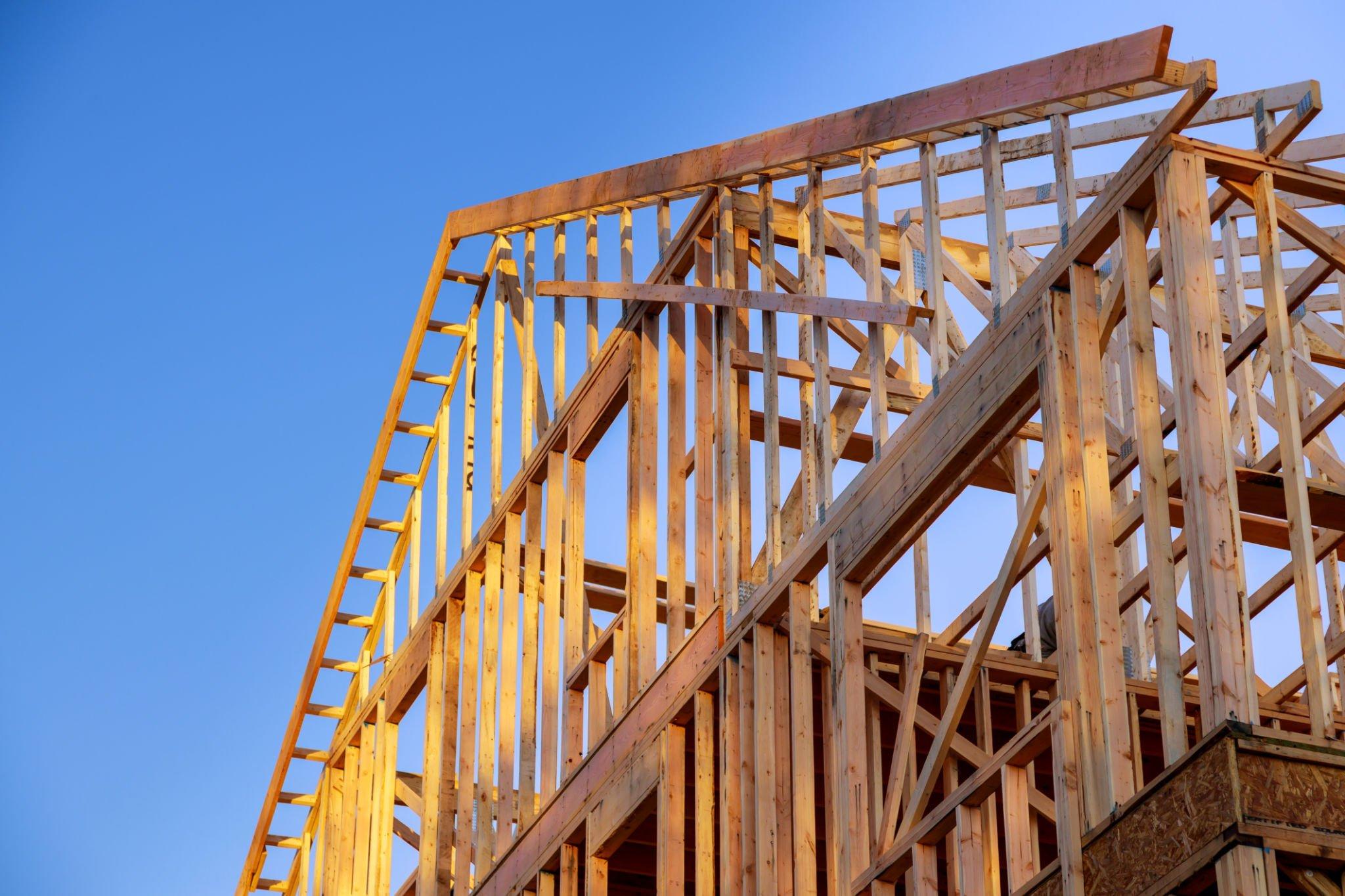While designing your house or any addition, your choice of construction technique can always be the most important matter to choose.
Typically, you have got two options:

- Masonry Construction
- Timber frame construction.
Most people in the UK, prefer masonry construction as most of the traditional contractors are more familiar with only brick and mortar. However, timber frame extension is also becoming more and more popular in the UK these days.
Is a timber frame a good option for an extension?
There are several benefits of using timber frames for your extension besides giving your home a little more space and an increase in value.
With such expansion, you can complete your construction work even during bad weather days. You need not delay your work for weeks.
As a result, you will end up spending less time on your job site and also need not wait for favorable weather and your work will hardly get any disturbance.
How long will it take to build your extension with a timber frame?
A timber frame extension’s construction time will vary depending on a number of variables:
- A 15-square-meter extension normally requires 4 to 6 weeks
- A 30-square-meter extension may need at least 6 to 8 weeks
- A large 60-square-meter timber frame addition might take 10 to 12 weeks to complete.
An extension with a timber frame can be constructed with sufficiently good thermal and airtight performance, making it suitable for projects having sustainability at their core.
Will you need any permission from authorities?

It may not be necessary always. Your proposed bungalow extension may be allowed under Permitted Development Rights (PD) if it can satisfy specific requirements for size and location.
Planning clearance may be needed if you want to construct something that is not covered under the PD.
Before you start any work, you must ensure by double-checking with your local authorities, particularly if your property is among the listed properties or located in a certain conservation area or any area, which is of outstanding natural beauty.
Which exterior finish will work best on your extension?
Your extension by using a timber frame can easily be finished externally by using several materials, as mentioned below:
- Brick slips
- Facing brick
- Fiber cement cladding
- Metal cladding
- Natural stone
- Reconstituted stone
- Render board system
- Rendered brickwork/blockwork
- Timber
Read also: Guaranteed Rental Income in East London – Everything You Need to Know as a Landlord
Your external finish must be made of non-combustible material and should be able to provide a minimum of 1 hour’s fire resistance, however, if you want to build a structure on a boundary then it must comply with your local building regulations.
Few tips to build your extension by using a Timber Frame

- Prefer to choose a designer who has enough knowledge to create such timber frame additions.
- To ensure you are comparing a few different options, you must obtain at least 3 quotations and study their proposals along with your designer.
- Always allocate up to 10% of your budget as a contingency budget for covering any unforeseen expenses.
- Consider budgeting for outside projects like paving, decking, and landscaping.
Final word
If you are planning to extend your home with a timber frame then discuss with your designers all your options and hire an experienced builder who has sufficient experience.
Leave a Reply